GO TO OUR MAIN SITE 978.546.7620 EMAIL US
Stephanie Mallis
Jerusalem Sketchbook
-
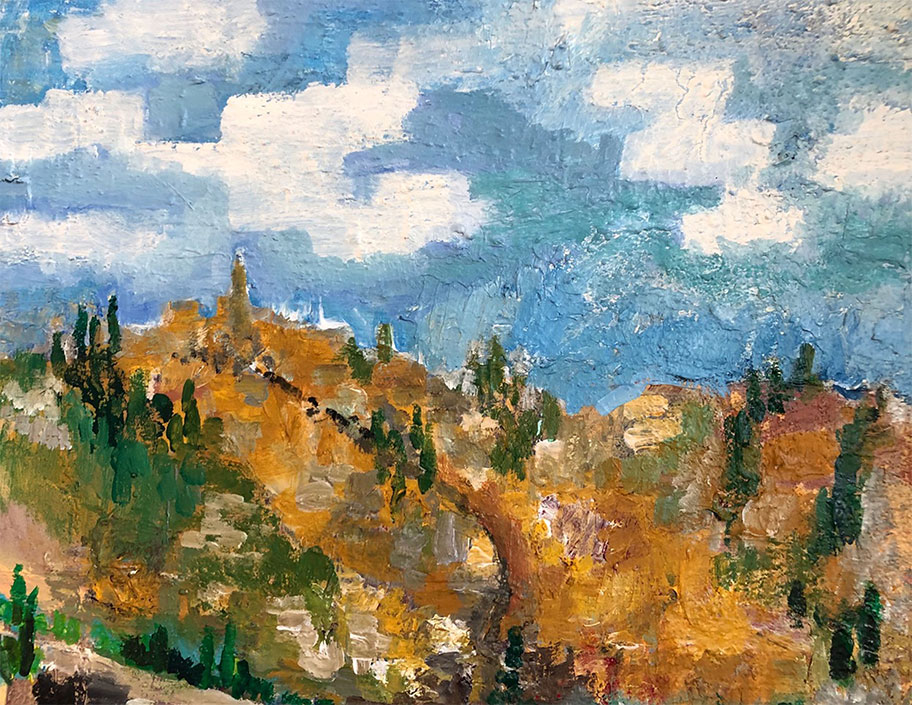 View of Mt Zion, oil on canvas
image 1 of 24
View of Mt Zion, oil on canvas
image 1 of 24
-
image 2 of 24
Jerusalem Sketchbook
Michael McKinnell and Stephanie Mallis were invited to design two buildings in Jerusalem, commissioned by the Mendel Foundation. The sketches in this exhibition chronicle their observations of Jerusalem over ten years (2010–2020) during 18 trips taken to Israel while working on these projects.
-
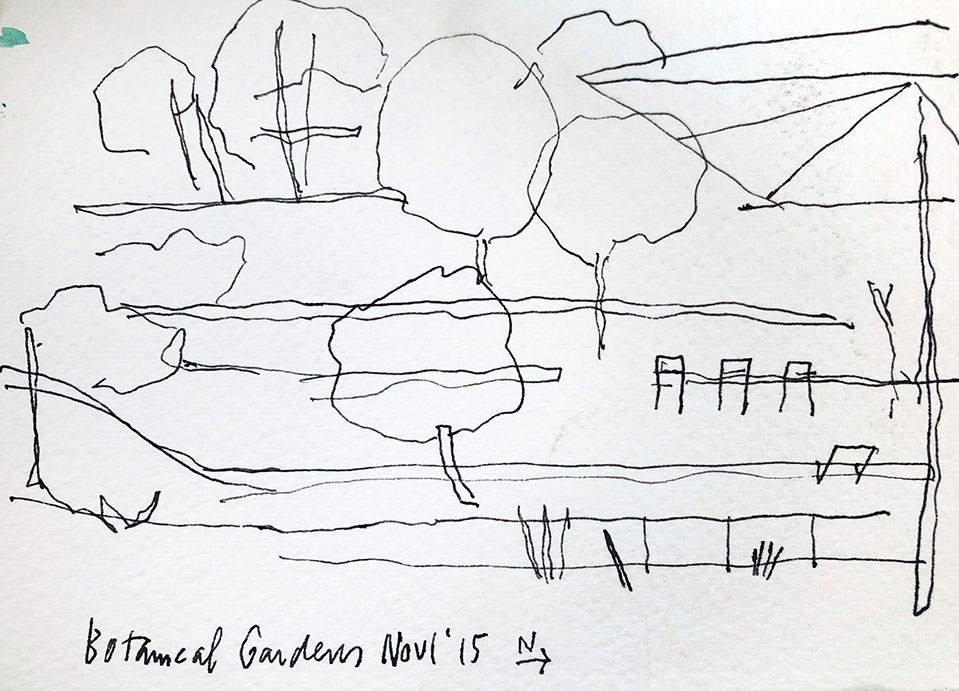 One of our first meetings was to meet Annette Hochstein at the Botanical Garden Café. Little did we know that six years later our second project would be right at the entry.
The Botanical Garden, Jerusalem
image 3 of 24
One of our first meetings was to meet Annette Hochstein at the Botanical Garden Café. Little did we know that six years later our second project would be right at the entry.
The Botanical Garden, Jerusalem
image 3 of 24
-
 The first view of the Old City was magical. I had to stay and do a watercolor.
The Old City, Jerusalem: from the David Citadel Hotel breakfast terrace
slide 4 of 24
The first view of the Old City was magical. I had to stay and do a watercolor.
The Old City, Jerusalem: from the David Citadel Hotel breakfast terrace
slide 4 of 24
-
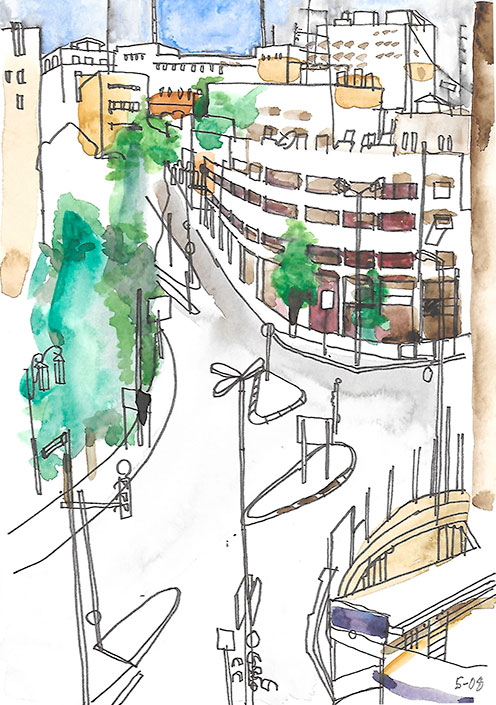 From our hotel, the view of the street scene and activity was worth a sketch.
View from The David Citadel Hotel to Hillel & Ben Sira Street
slide 5 of 24
From our hotel, the view of the street scene and activity was worth a sketch.
View from The David Citadel Hotel to Hillel & Ben Sira Street
slide 5 of 24
-
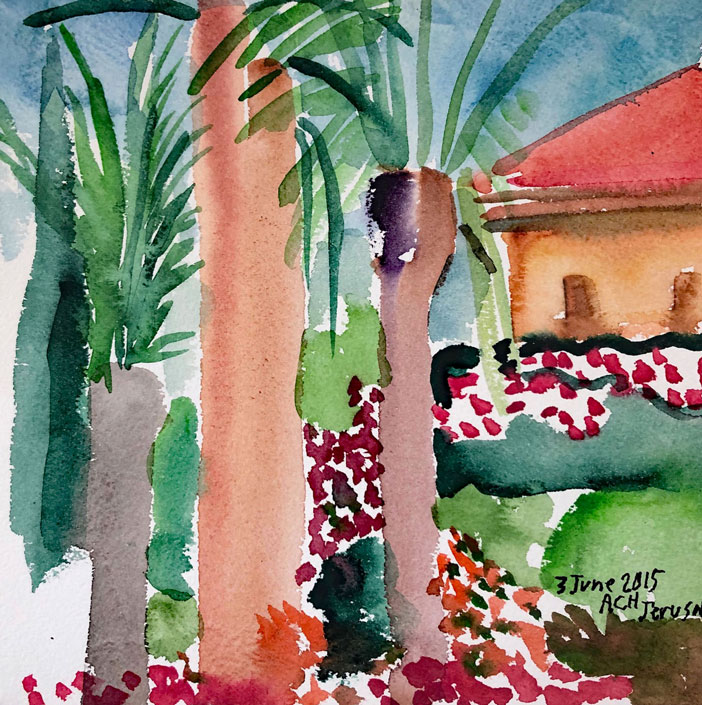 The quiet elegant surroundings of the ACH and bookshop were a respite from the activity of the city, also allowing any view to be worthy of a painting.
The American Colony Hotel Gardens
slide 6 of 24
The quiet elegant surroundings of the ACH and bookshop were a respite from the activity of the city, also allowing any view to be worthy of a painting.
The American Colony Hotel Gardens
slide 6 of 24
-
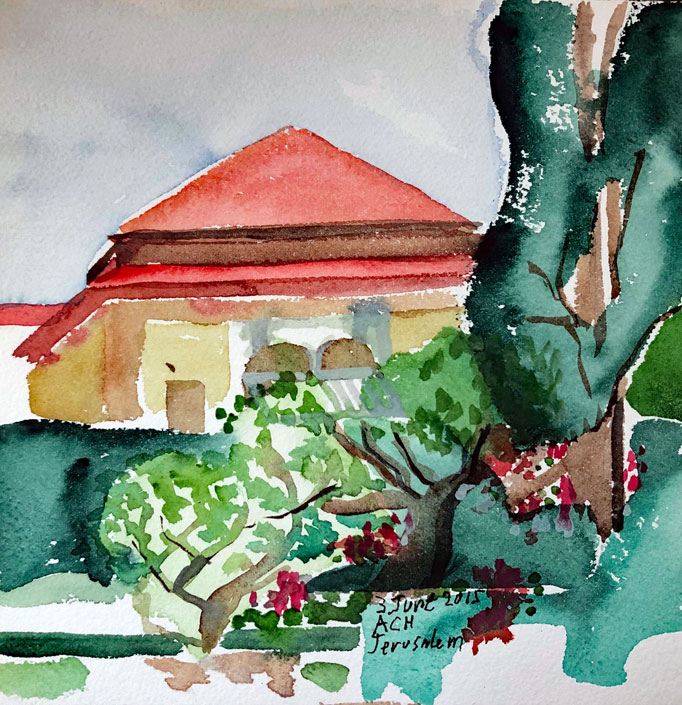 The building was originally built for a Turkish Pasha and his four wives (personal harem). Late 19th century buildings were purchased and maintained by the Spatford and then Vestor family. The courtyard and gardens are timeless and beautifully maintained.
The American Colony Hotel Palm House
slide 7 of 24
The building was originally built for a Turkish Pasha and his four wives (personal harem). Late 19th century buildings were purchased and maintained by the Spatford and then Vestor family. The courtyard and gardens are timeless and beautifully maintained.
The American Colony Hotel Palm House
slide 7 of 24
-
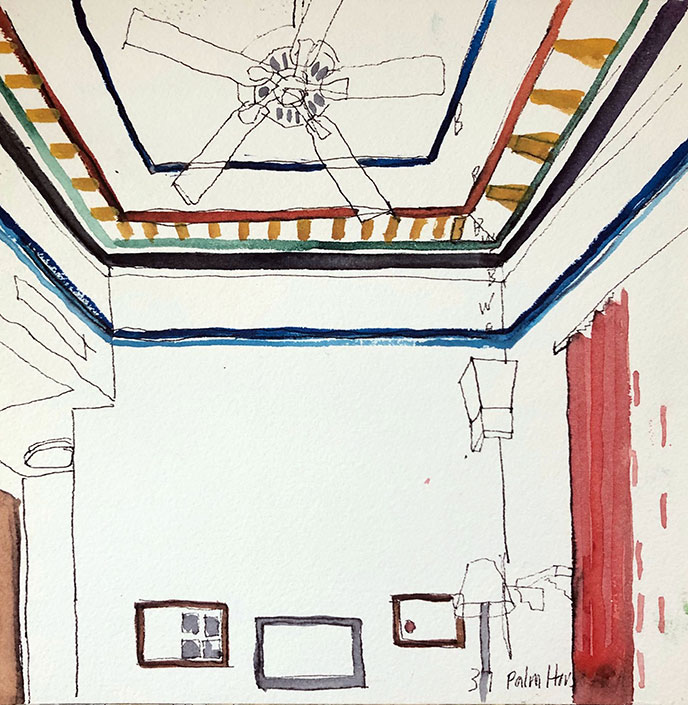 Thick stucco plastered walls, stone floors and painted ceilings, with simple well-appointed and maintained furnishings. Archival photos and watercolors made by the family children are hung as artwork.
The American Colony Hotel, the Palm House Interior # 37
slide 8 of 24
Thick stucco plastered walls, stone floors and painted ceilings, with simple well-appointed and maintained furnishings. Archival photos and watercolors made by the family children are hung as artwork.
The American Colony Hotel, the Palm House Interior # 37
slide 8 of 24
-
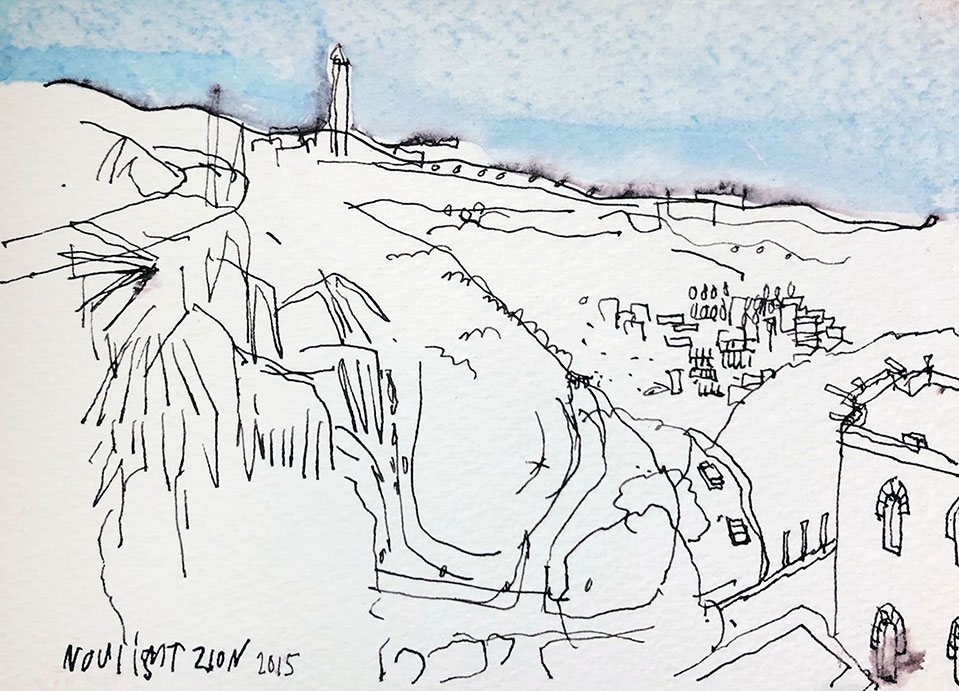 Mt Zion is a hill in Jerusalem located just outside the walls of the Old City, it used to mean the City of David and the Temple Mount, part of the Judean Mountains. The hotel entry is at the top floor (of 7) with dramatic views to the surrounding hills, mountain valleys and villages. The building we had just completed required a similar “partee”. An entry at the top floor had dramatic views and descending to the ground several floors below. This is the first sketch of the Mt. with the neighborhood of Silwan below.
View to Mt Zion from the lobby of the hotel of the same name.
slide 9 of 24
Mt Zion is a hill in Jerusalem located just outside the walls of the Old City, it used to mean the City of David and the Temple Mount, part of the Judean Mountains. The hotel entry is at the top floor (of 7) with dramatic views to the surrounding hills, mountain valleys and villages. The building we had just completed required a similar “partee”. An entry at the top floor had dramatic views and descending to the ground several floors below. This is the first sketch of the Mt. with the neighborhood of Silwan below.
View to Mt Zion from the lobby of the hotel of the same name.
slide 9 of 24
-
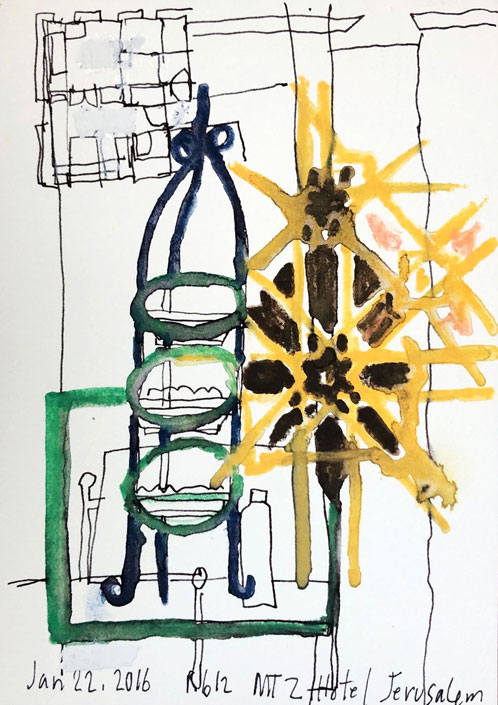 The hotel has an orientalist decor visible in the decorative wall lights, furniture and accessories, they also boast of the Hamam which is located in the stone vaulted lower level of the cliffside.
Mt Zion Hotel VIP welcome snacks
image 10 of 24
The hotel has an orientalist decor visible in the decorative wall lights, furniture and accessories, they also boast of the Hamam which is located in the stone vaulted lower level of the cliffside.
Mt Zion Hotel VIP welcome snacks
image 10 of 24
-
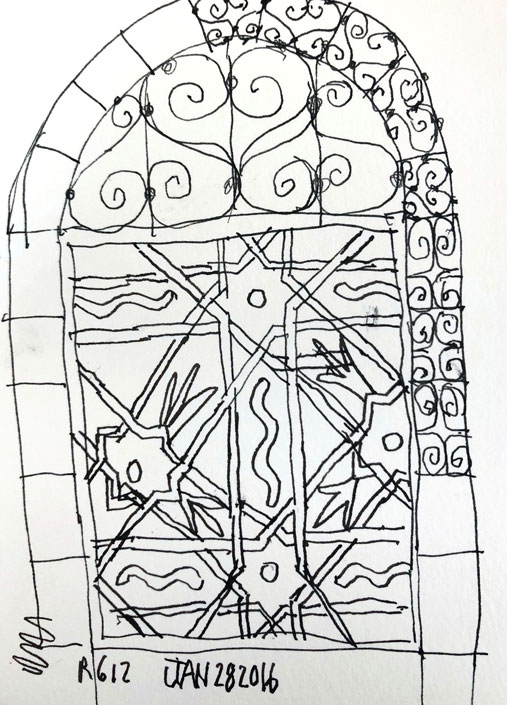 Decorative iron work reminiscent of Mujadar principles
image 11 of 24
Decorative iron work reminiscent of Mujadar principles
image 11 of 24
-
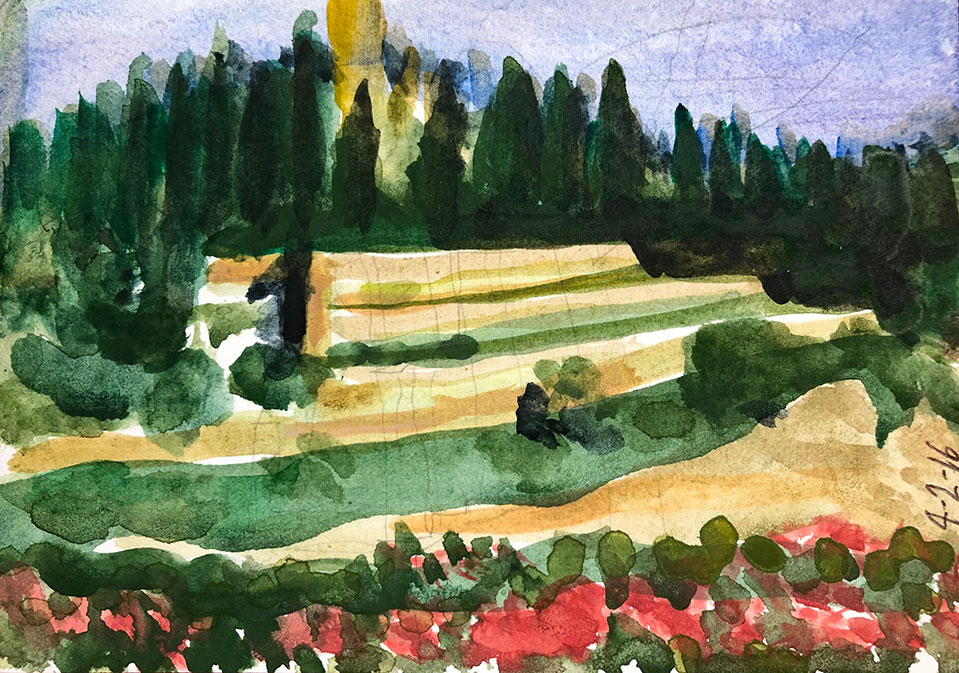 Terraces are actually retaining walls maintaining the stability of the land. Interspersed throughout the city it combines gardens, trees, and sharp drops to the ravines below.
Mt Zion stone terraces in the landscape
image 12 of 24
Terraces are actually retaining walls maintaining the stability of the land. Interspersed throughout the city it combines gardens, trees, and sharp drops to the ravines below.
Mt Zion stone terraces in the landscape
image 12 of 24
-
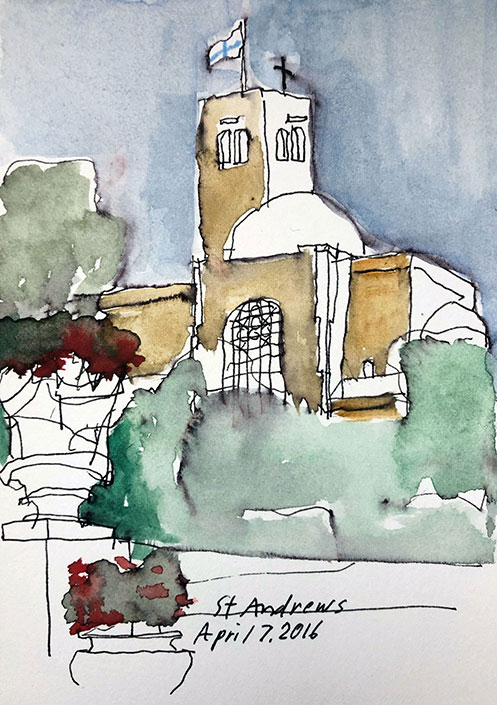 This lovely complex was across the street from the hotel where we were staying and it was in view whenever we waited for a taxi, a long wait prompted the sketch. Later, a climb up the hill to this group of buildings transported us to another time and the atmosphere of the British colonial era.
St Andrew's Scots Memorial Church & Guest House (Byzantine Revival style)
image 13 of 24
This lovely complex was across the street from the hotel where we were staying and it was in view whenever we waited for a taxi, a long wait prompted the sketch. Later, a climb up the hill to this group of buildings transported us to another time and the atmosphere of the British colonial era.
St Andrew's Scots Memorial Church & Guest House (Byzantine Revival style)
image 13 of 24
-
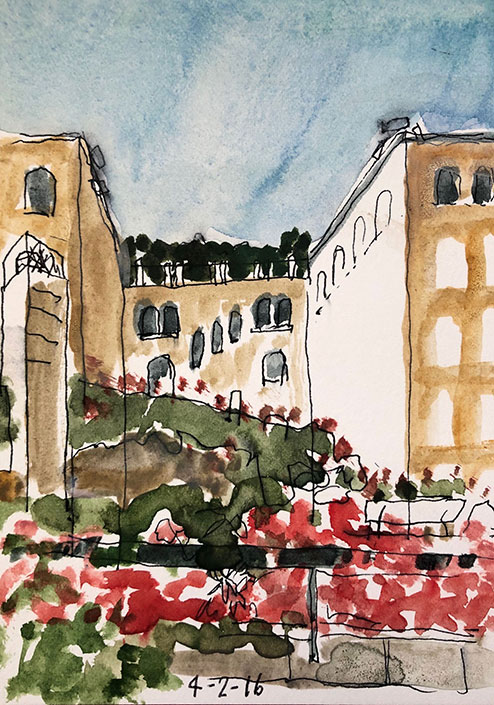 The pool and gardens at the lower level contrast with the Wall architecture of the hotel mediating between the street level and the lower level.
View to hotel from the lower level looking up to Derech Haebron Street
image 14 of 24
The pool and gardens at the lower level contrast with the Wall architecture of the hotel mediating between the street level and the lower level.
View to hotel from the lower level looking up to Derech Haebron Street
image 14 of 24
-
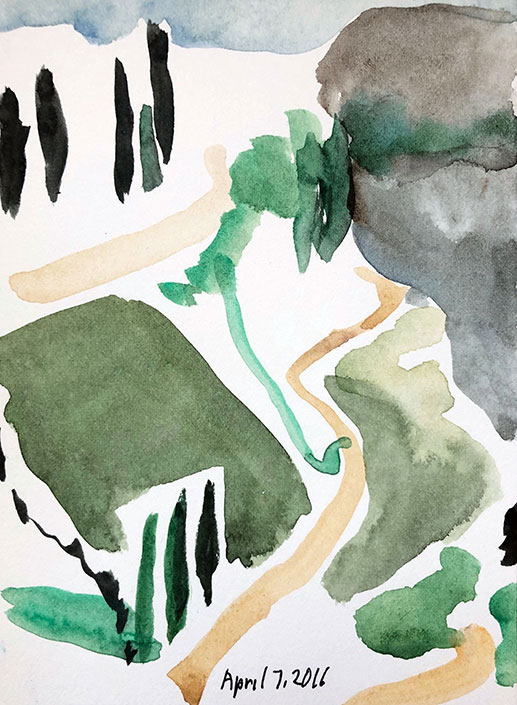 View to Mt Zion (again)
image 15 of 24
View to Mt Zion (again)
image 15 of 24
-
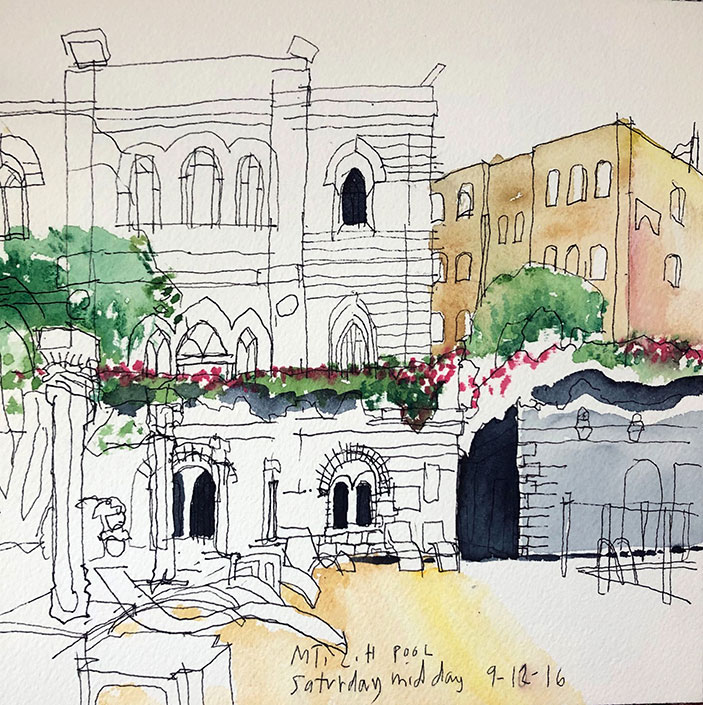 Mt Zion Hotel at the pool level on a Saturday
image 16 of 24
Mt Zion Hotel at the pool level on a Saturday
image 16 of 24
-
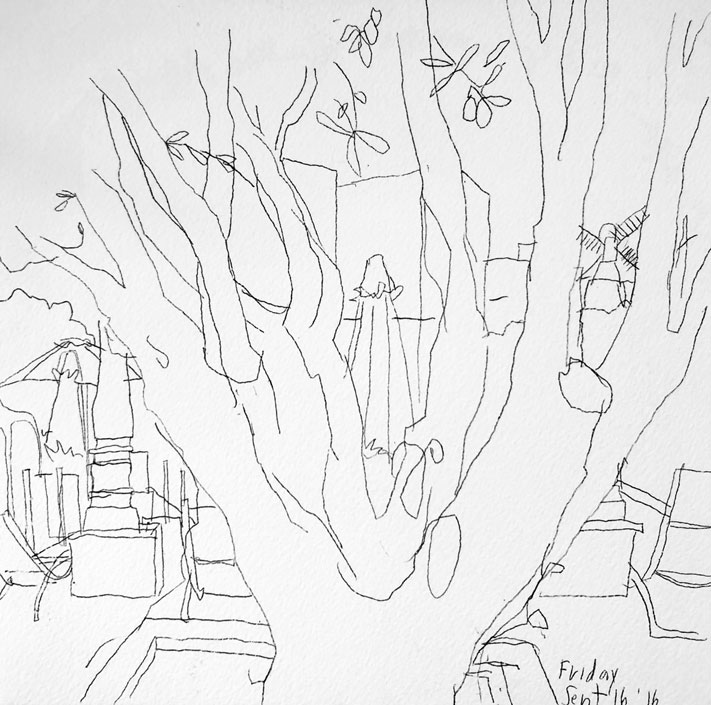 An olive tree
image 17 of 24
An olive tree
image 17 of 24
-
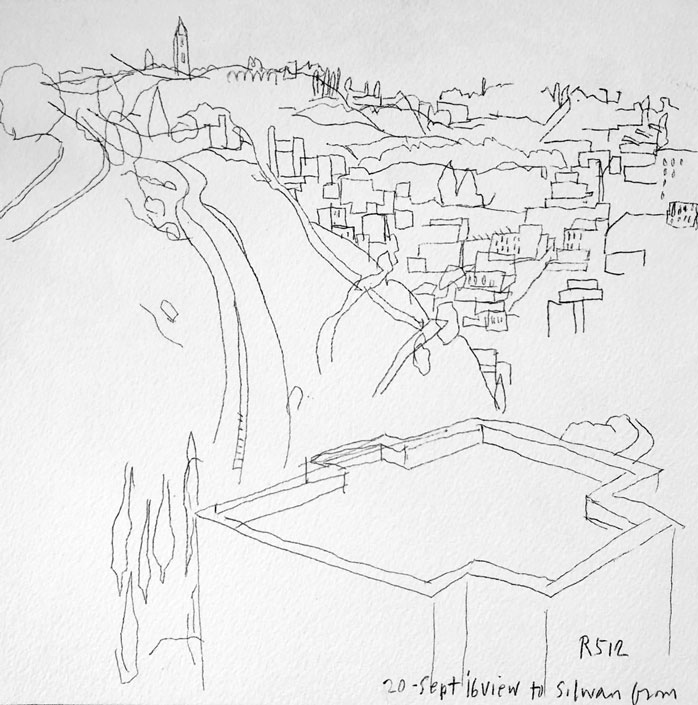 View to Silwan below and the road leading from the Zion Gate above
image 18 of 24
View to Silwan below and the road leading from the Zion Gate above
image 18 of 24
-
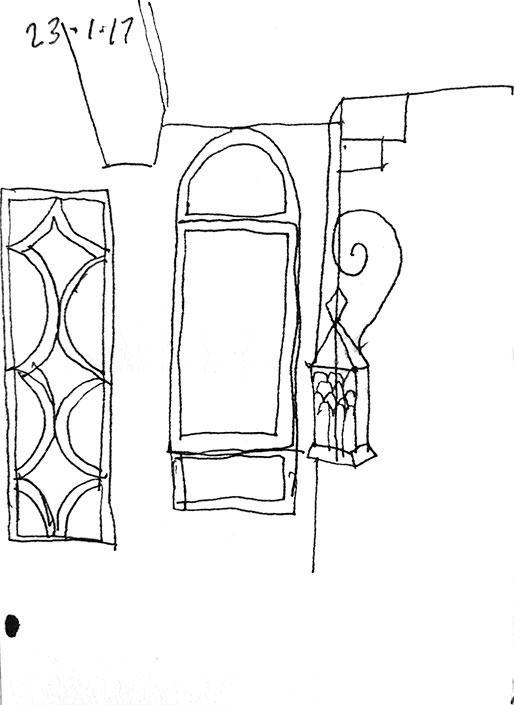 Decorative Metal work in the lobby
image 19 of 24
Decorative Metal work in the lobby
image 19 of 24
-
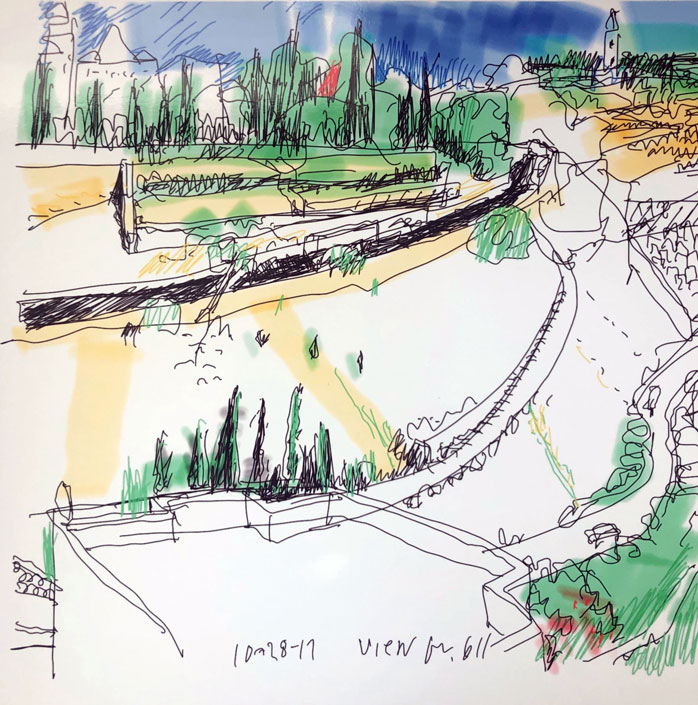 View to the road from the Zion Gate
image 20 of 24
View to the road from the Zion Gate
image 20 of 24
-
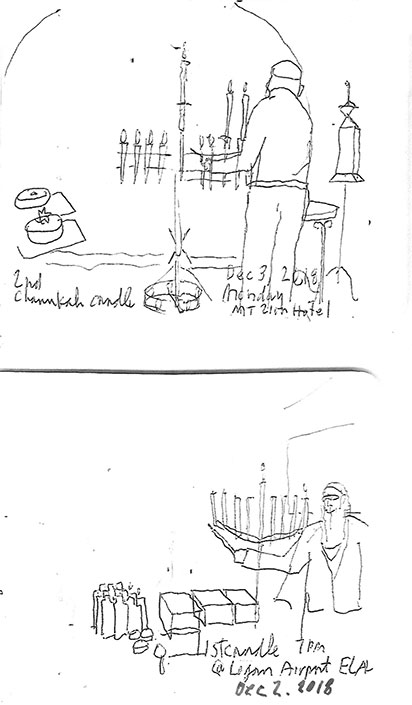 Chanukah first night at Logan Airport waiting area and the lobby of the hotel for the second night
image 21 of 24
Chanukah first night at Logan Airport waiting area and the lobby of the hotel for the second night
image 21 of 24
-
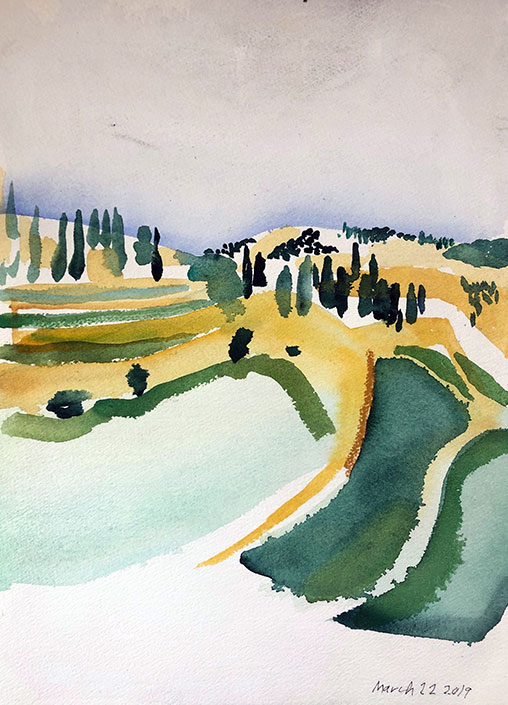 Vew to Silwan and the Mt (ancient city of David)
image 22 of 24
Vew to Silwan and the Mt (ancient city of David)
image 22 of 24
-
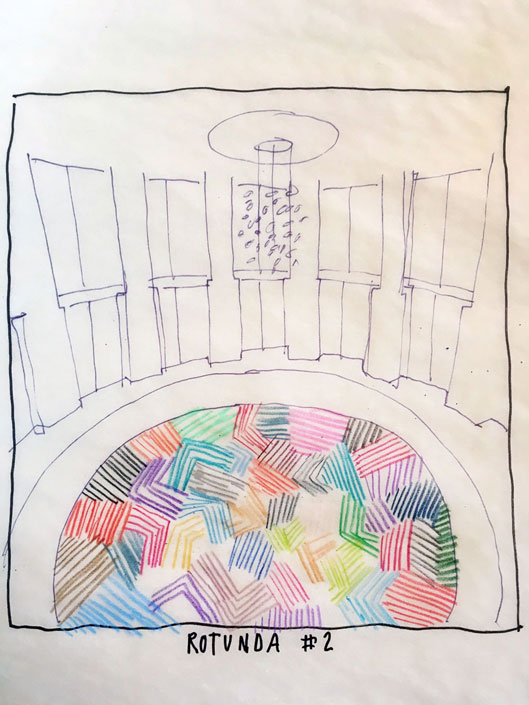 This sketch was for a paving pattern proposal for the rotunda of the new building, the floor is buff colored “Jerusalem” stone used throughout. The proposal was for a decorative central pattern made up of smaller colorful ceramic tiles.
Rotunda #2
image 23 of 24
This sketch was for a paving pattern proposal for the rotunda of the new building, the floor is buff colored “Jerusalem” stone used throughout. The proposal was for a decorative central pattern made up of smaller colorful ceramic tiles.
Rotunda #2
image 23 of 24
-
image 24 of 24
For those interested in knowing more please view the following articles
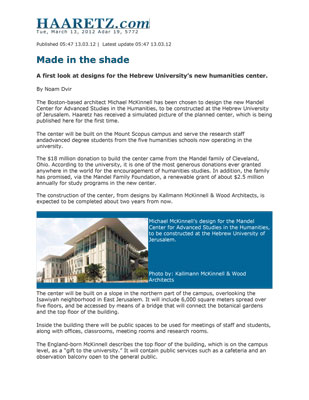 Made in the shade
This article provides an overview and first look at designs for the Hebrew University's new humanities center
Made in the shade
This article provides an overview and first look at designs for the Hebrew University's new humanities center
Click here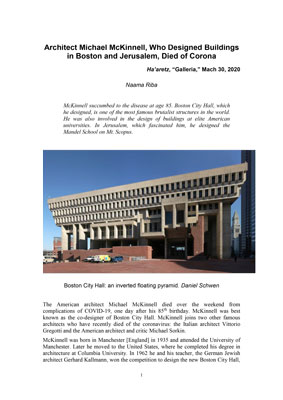 Architect Michael McKinnell
Written shortly after McKinnell's death this article includes a discussion of his work with Stephanie Mallis in Jerusalem.
Architect Michael McKinnell
Written shortly after McKinnell's death this article includes a discussion of his work with Stephanie Mallis in Jerusalem.
Click here
-
 View of Mt Zion, oil on canvas
image 1 of 24
View of Mt Zion, oil on canvas
image 1 of 24
-
image 2 of 24
Jerusalem Sketchbook
Michael McKinnell and Stephanie Mallis were invited to design two buildings in Jerusalem, commissioned by the Mendel Foundation. The sketches in this exhibition chronicle their observations of Jerusalem over ten years (2010–2020) during 18 trips taken to Israel while working on these projects.
-
 One of our first meetings was to meet Annette Hochstein at the Botanical Garden Café. Little did we know that six years later our second project would be right at the entry.
The Botanical Garden, Jerusalem
image 3 of 24
One of our first meetings was to meet Annette Hochstein at the Botanical Garden Café. Little did we know that six years later our second project would be right at the entry.
The Botanical Garden, Jerusalem
image 3 of 24
-
 The first view of the Old City was magical. I had to stay and do a watercolor.
The Old City, Jerusalem: from the David Citadel Hotel breakfast terrace
slide 4 of 24
The first view of the Old City was magical. I had to stay and do a watercolor.
The Old City, Jerusalem: from the David Citadel Hotel breakfast terrace
slide 4 of 24
-
 From our hotel, the view of the street scene and activity was worth a sketch.
View from The David Citadel Hotel to Hillel & Ben Sira Street
slide 5 of 24
From our hotel, the view of the street scene and activity was worth a sketch.
View from The David Citadel Hotel to Hillel & Ben Sira Street
slide 5 of 24
-
 The quiet elegant surroundings of the ACH and bookshop were a respite from the activity of the city, also allowing any view to be worthy of a painting.
The American Colony Hotel Gardens
slide 6 of 24
The quiet elegant surroundings of the ACH and bookshop were a respite from the activity of the city, also allowing any view to be worthy of a painting.
The American Colony Hotel Gardens
slide 6 of 24
-
 The building was originally built for a Turkish Pasha and his four wives (personal harem). Late 19th century buildings were purchased and maintained by the Spatford and then Vestor family. The courtyard and gardens are timeless and beautifully maintained.
The American Colony Hotel Palm House
slide 7 of 24
The building was originally built for a Turkish Pasha and his four wives (personal harem). Late 19th century buildings were purchased and maintained by the Spatford and then Vestor family. The courtyard and gardens are timeless and beautifully maintained.
The American Colony Hotel Palm House
slide 7 of 24
-
 Thick stucco plastered walls, stone floors and painted ceilings, with simple well-appointed and maintained furnishings. Archival photos and watercolors made by the family children are hung as artwork.
The American Colony Hotel, the Palm House Interior # 37
slide 8 of 24
Thick stucco plastered walls, stone floors and painted ceilings, with simple well-appointed and maintained furnishings. Archival photos and watercolors made by the family children are hung as artwork.
The American Colony Hotel, the Palm House Interior # 37
slide 8 of 24
-
 Mt Zion is a hill in Jerusalem located just outside the walls of the Old City, it used to mean the City of David and the Temple Mount, part of the Judean Mountains. The hotel entry is at the top floor (of 7) with dramatic views to the surrounding hills, mountain valleys and villages. The building we had just completed required a similar “partee”. An entry at the top floor had dramatic views and descending to the ground several floors below. This is the first sketch of the Mt. with the neighborhood of Silwan below.
View to Mt Zion from the lobby of the hotel of the same name.
slide 9 of 24
Mt Zion is a hill in Jerusalem located just outside the walls of the Old City, it used to mean the City of David and the Temple Mount, part of the Judean Mountains. The hotel entry is at the top floor (of 7) with dramatic views to the surrounding hills, mountain valleys and villages. The building we had just completed required a similar “partee”. An entry at the top floor had dramatic views and descending to the ground several floors below. This is the first sketch of the Mt. with the neighborhood of Silwan below.
View to Mt Zion from the lobby of the hotel of the same name.
slide 9 of 24
-
 The hotel has an orientalist decor visible in the decorative wall lights, furniture and accessories, they also boast of the Hamam which is located in the stone vaulted lower level of the cliffside.
Mt Zion Hotel VIP welcome snacks
image 10 of 24
The hotel has an orientalist decor visible in the decorative wall lights, furniture and accessories, they also boast of the Hamam which is located in the stone vaulted lower level of the cliffside.
Mt Zion Hotel VIP welcome snacks
image 10 of 24
-
 Decorative iron work reminiscent of Mujadar principles
image 11 of 24
Decorative iron work reminiscent of Mujadar principles
image 11 of 24
-
 Terraces are actually retaining walls maintaining the stability of the land. Interspersed throughout the city it combines gardens, trees, and sharp drops to the ravines below.
Mt Zion stone terraces in the landscape
image 12 of 24
Terraces are actually retaining walls maintaining the stability of the land. Interspersed throughout the city it combines gardens, trees, and sharp drops to the ravines below.
Mt Zion stone terraces in the landscape
image 12 of 24
-
 This lovely complex was across the street from the hotel where we were staying and it was in view whenever we waited for a taxi, a long wait prompted the sketch. Later, a climb up the hill to this group of buildings transported us to another time and the atmosphere of the British colonial era.
St Andrew's Scots Memorial Church & Guest House (Byzantine Revival style)
image 13 of 24
This lovely complex was across the street from the hotel where we were staying and it was in view whenever we waited for a taxi, a long wait prompted the sketch. Later, a climb up the hill to this group of buildings transported us to another time and the atmosphere of the British colonial era.
St Andrew's Scots Memorial Church & Guest House (Byzantine Revival style)
image 13 of 24
-
 The pool and gardens at the lower level contrast with the Wall architecture of the hotel mediating between the street level and the lower level.
View to hotel from the lower level looking up to Derech Haebron Street
image 14 of 24
The pool and gardens at the lower level contrast with the Wall architecture of the hotel mediating between the street level and the lower level.
View to hotel from the lower level looking up to Derech Haebron Street
image 14 of 24
-
 View to Mt Zion (again)
image 15 of 24
View to Mt Zion (again)
image 15 of 24
-
 Mt Zion Hotel at the pool level on a Saturday
image 16 of 24
Mt Zion Hotel at the pool level on a Saturday
image 16 of 24
-
 An olive tree
image 17 of 24
An olive tree
image 17 of 24
-
 View to Silwan below and the road leading from the Zion Gate above
image 18 of 24
View to Silwan below and the road leading from the Zion Gate above
image 18 of 24
-
 Decorative Metal work in the lobby
image 19 of 24
Decorative Metal work in the lobby
image 19 of 24
-
 View to the road from the Zion Gate
image 20 of 24
View to the road from the Zion Gate
image 20 of 24
-
 Chanukah first night at Logan Airport waiting area and the lobby of the hotel for the second night
image 21 of 24
Chanukah first night at Logan Airport waiting area and the lobby of the hotel for the second night
image 21 of 24
-
 Vew to Silwan and the Mt (ancient city of David)
image 22 of 24
Vew to Silwan and the Mt (ancient city of David)
image 22 of 24
-
 This sketch was for a paving pattern proposal for the rotunda of the new building, the floor is buff colored “Jerusalem” stone used throughout. The proposal was for a decorative central pattern made up of smaller colorful ceramic tiles.
Rotunda #2
image 23 of 24
This sketch was for a paving pattern proposal for the rotunda of the new building, the floor is buff colored “Jerusalem” stone used throughout. The proposal was for a decorative central pattern made up of smaller colorful ceramic tiles.
Rotunda #2
image 23 of 24
-
image 24 of 24
For those interested in knowing more please view the following articles
 Made in the shade
This article provides an overview and first look at designs for the Hebrew University's new humanities center
Made in the shade
This article provides an overview and first look at designs for the Hebrew University's new humanities center
Click here Architect Michael McKinnell
Written shortly after McKinnell's death this article includes a discussion of his work with Stephanie Mallis in Jerusalem.
Architect Michael McKinnell
Written shortly after McKinnell's death this article includes a discussion of his work with Stephanie Mallis in Jerusalem.
Click here
<
>
